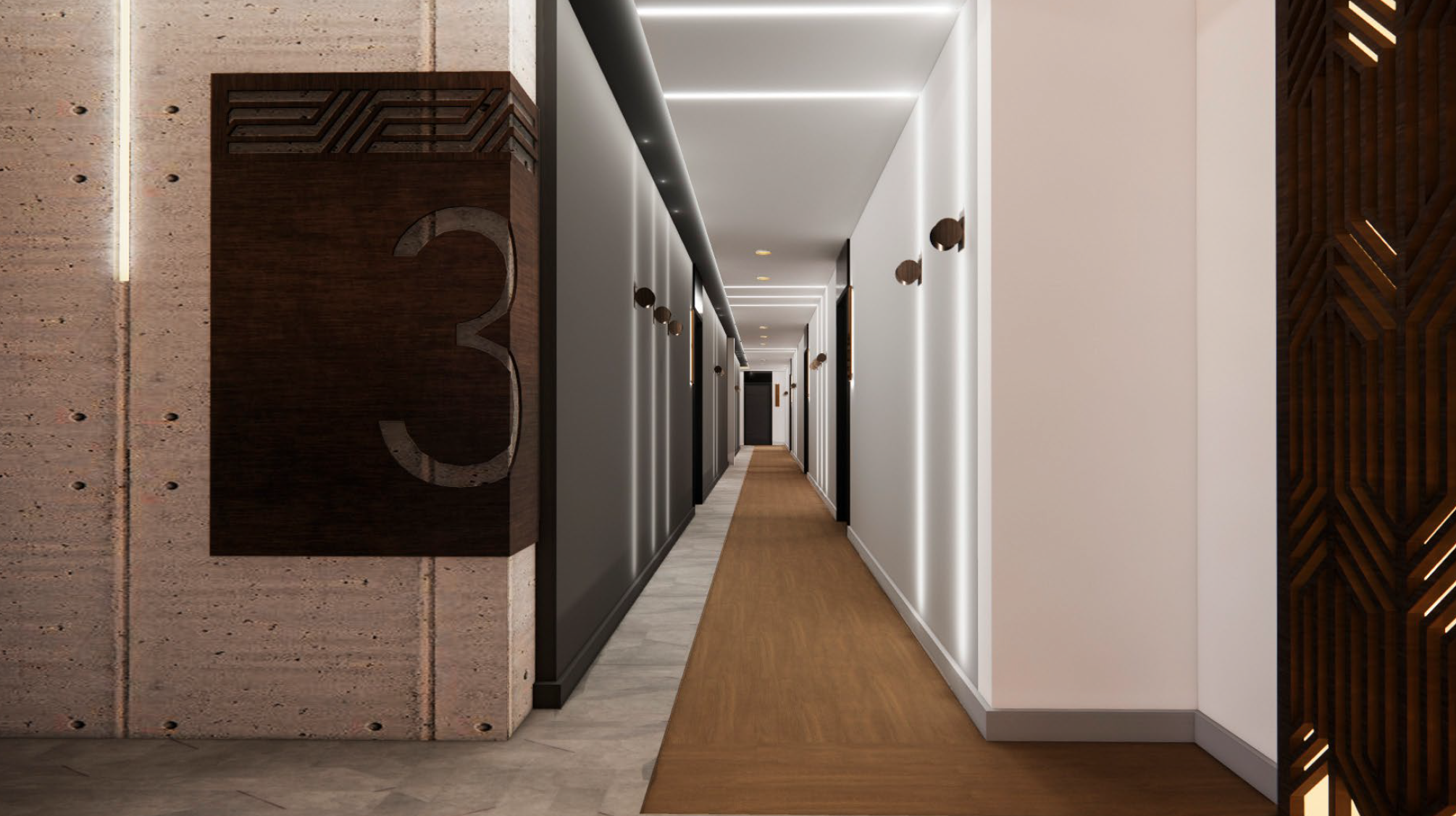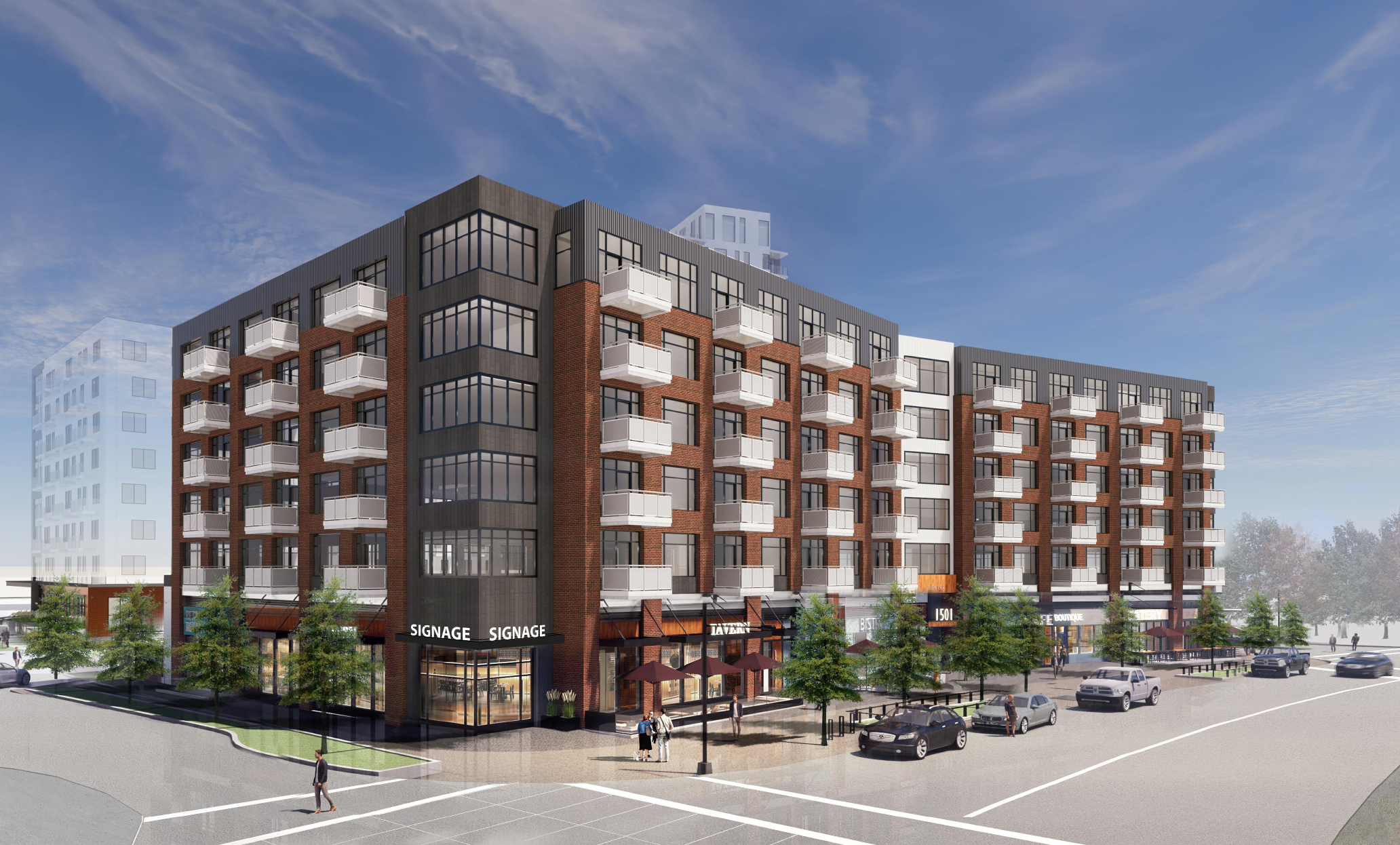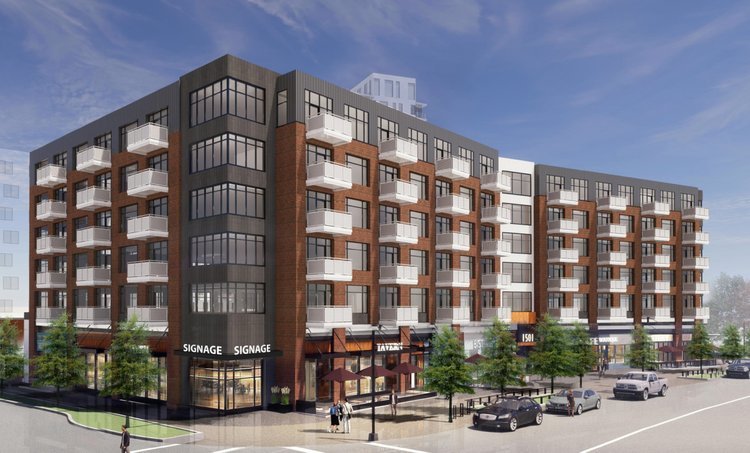
The Forge in UD
1 BEDROOM, 2 BEDROOM, 3 BEDROOM, ADAPTABLE SUITES
The Forge in University District is a 92-suite luxury apartment building located in Northwest Calgary. Every suite is equipped with high-end finishes, private balconies, and high-efficiency appliances. Offering a large outdoor 2nd floor terrace with barbeques, a fireplace, and a pergola with ample seating, as well as being only steps away from everything you could ever need, The Forge is the ideal place to call home!
NOW LEASING
4030 University Avenue NW, Calgary, AB
Elevators
Parking
Bike Storage
Pet Friendly
In-Suite Laundry
Rooftop Terrace
1 BEDROOM
Starting at $2300
1 Bedroom, 1 Bathroom, Flex Available
594 - 820 sqft
Pre-Leasing Suites Shown
2 BEDROOM
Starting at $3400
2 Bedroom, 2 Bathroom
892 - 1125 sqft
Pre-Leasing Suites Shown
3 BEDROOM
Starting at $4600
3 Bedroom, 2 Bathroom
1,430 sqft
Suite Photography Coming Soon
This building is constructed using ICF technology which is supporting our Environmental Commitment






Looking for Other Options?



































